Above. Villa Sati [House of Consciousness], Nakhon Ratchasima, Thailand [2021]. Architecture: Erix Design Concepts. Photography: Soopakorn Srisakul. In the words of the creators: 'It’s an open house like a temple hall. It gives a sense of peace, like sitting and practicing mindfulness.'
The sala is a neo- traditional hybrid of the Thai open-air pavilion [sala nai suan] and rustic Japanese tea hut [chashitsu]; located in the gardens of private homes and built as places of seclusion – where man can experience spiritual elevation and inner perfection.
In the West, seclusion in building has been an inevitable condition dictated by unfavourable weather [cool, wet winters and warm, wet summers] and limited technical means [load-bearing masonry structures] rather than a condition prompted by an awareness of man's psychological need for solitude. As a result, contemporary houses, like city and landscape, as a whole, generally lack the seclusion where man can be with himself. Life has become exposed because transparency2 - the window wall as the new boundary between inside and outside3 - is fashionable.4
Needless to say, the sala is not placed in the semiprivate front yard oriented towards the street, as is the case with the engawa [verandah], but the private backyard or courtyard. Physically separated by high solid garden walls and the rear façade, the connection with the exterior world is broken.6 The sala is set somewhat apart from the eating place-dining room, so that man must tread along a path [roji], between the shadowy shrubs and the roof overhead. Thus, a feeling of sabi, of aloofness and remoteness, is created, and the mind is gradually removed from concern with everyday thoughts – while in fact being in the midst of a bustling city.7
The heart of the sala pavilion is its broad elevated terrace or chaan,8 occupying as much as 40% of the ground plan. Similar to the manner in which a shade tree offers a sense of enclosure beneath its canopy;9 a large double-pitched ‘hidden roof’ [noyane]10 with deeply overhanging eaves, sweeps low towards the ground to protect the ‘interior’ from the sun, wind and rain. Typical roof coverings are Welsh slate tiles, oak shingles, or standing seam zinc.
Constructional work is done entirely by the master carpenter and his assistants who pre-fabricate and pre-assemble most of the building components prior to on-site assembly. Because the structure is a simple post-and-lintel framework with splicing joints [tsugite] and connecting joints [shiguchi]16 - reinforced with wooden pins - the assemblage itself is surprisingly fast17 - pieces slip into allotted slots, craftsmen accomplish their appointed tasks, and move on.18
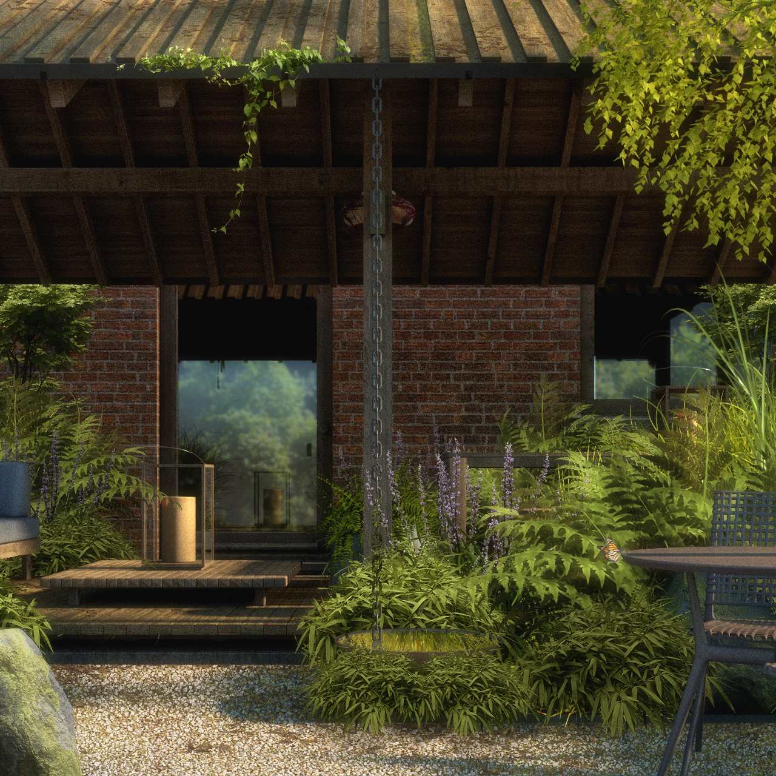
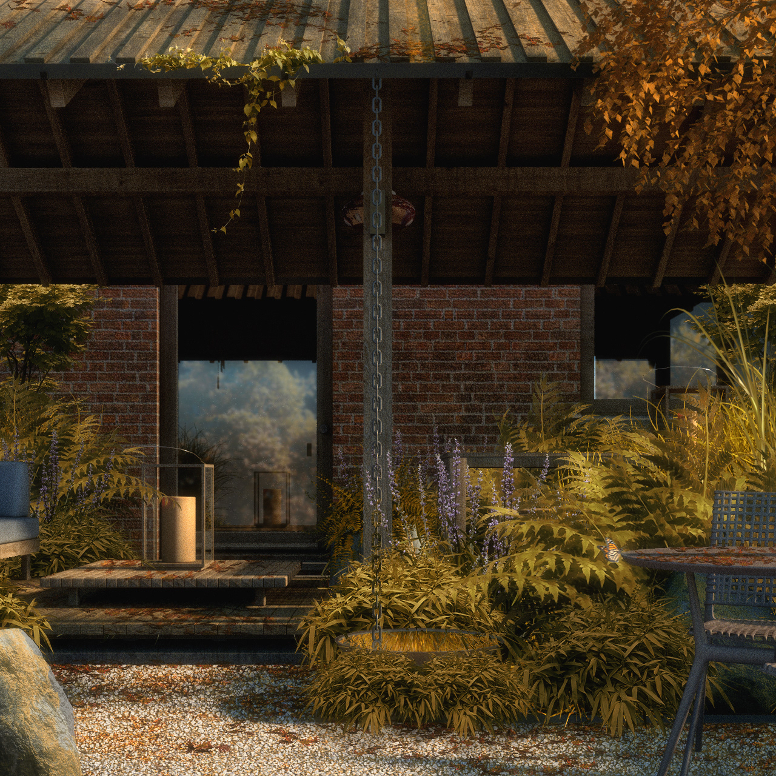
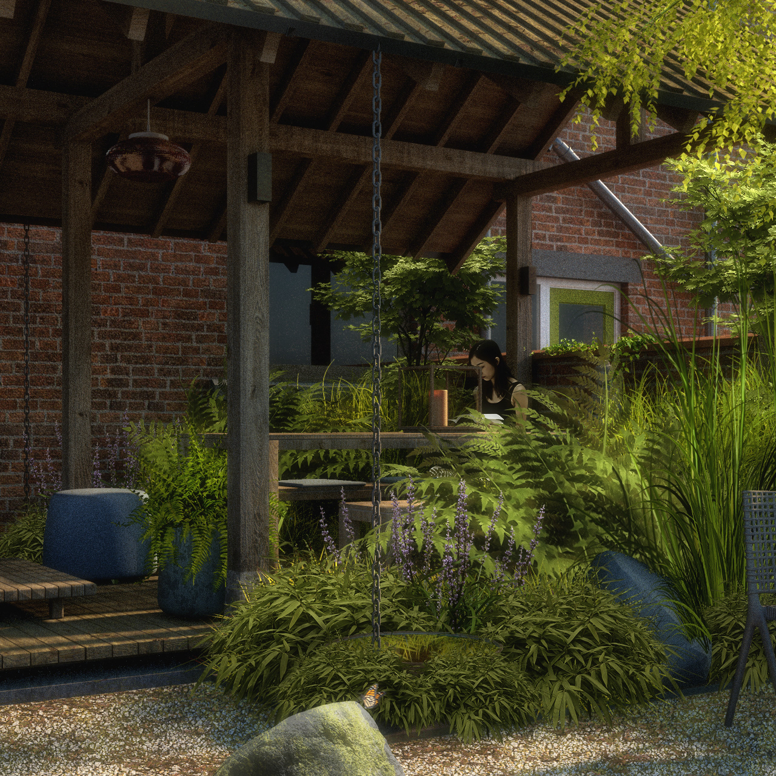
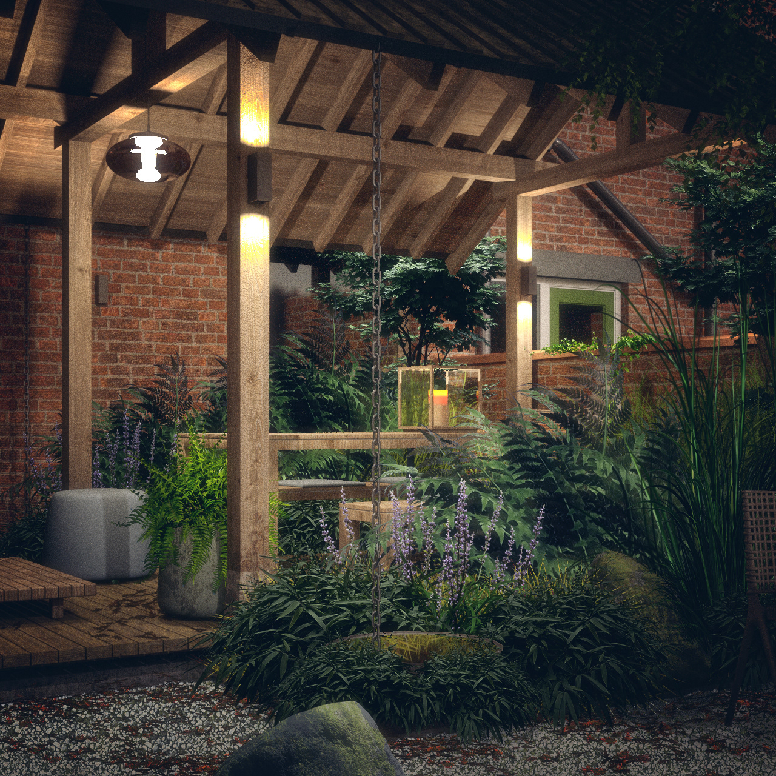
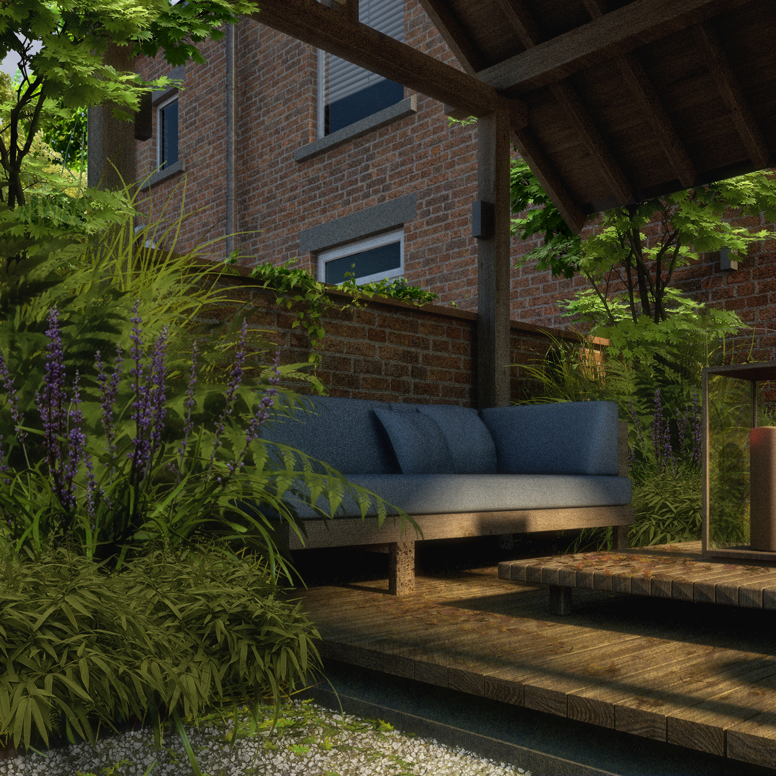
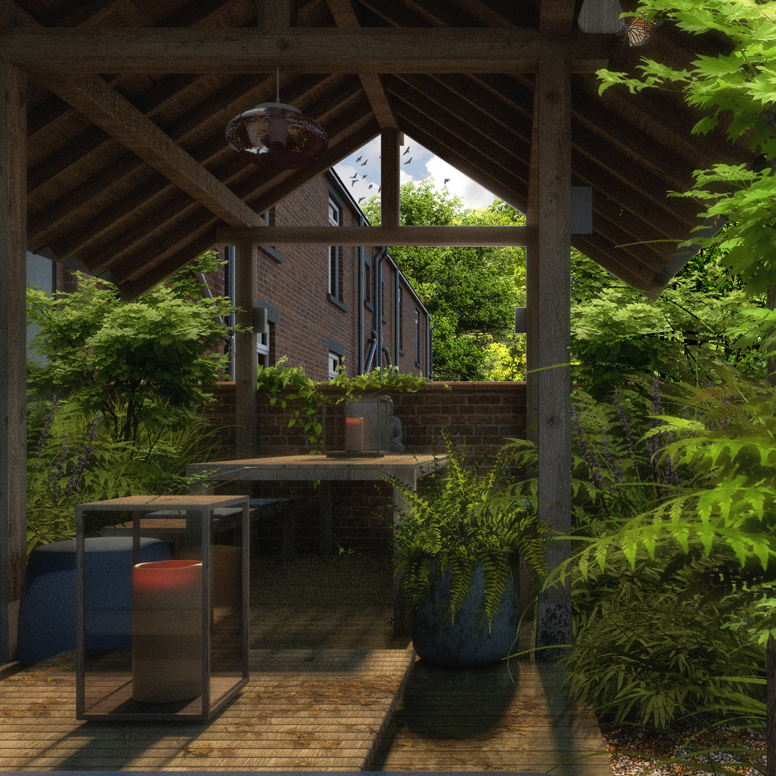
Fig.1. Dead Space
Fig.2. Intervention
Fig.3. Prospect
Fig.4. Refuge
Fig.1. Mid-terrace @ private backyard with sala pavilion and karesansui garden 1.50
Fig.2. Rear-facade beside sala pavilion and karesansui garden 1.34
An offspring of the traditional free-standing, open-sided sala pavilion found throughout the river banks and gardens of northern Thailand’s foothills and valleys, and the refined shoin-zukuri open, timber-floored corridor or verandah of a traditional Japanese Zen Buddhist temple or house; the solid timber superstructure consists of a broad terrace or chaan of slatted floor planks [across its width]; a post-and-lintel skeleton frame exalted upon post bases of tapered granite bases [along its length]; and a hidden roof or noyane: comprising of a true roof above and a second roof visible only from under the eaves [along its length].
Typically located in the more secluded and spacious private backyard, and coupled with the sala pavilion, the traditional kare-sansui or dry garden of Kyoto’s Zen temples, has been inverted so that it is possible to experience at close range and with considerable intensity, the green of nature, rather than white, ‘empty space’. With this in mind, an avenue or pair of parallel ‘living screens’ - evergreen shrubs, flowering perennials, and water features – borders the terrace at the front and back. In the space where there is neither architecture or greenery - the space within space - a large square of white gravel or sand and a single tree defines a both open air and shaded summer season resting space.
An expanse of closely spaced shrubs, grasses, sometimes ornamental trees, and curved water bowls, planted and trained along the periphery or edge of a deck or terrace. Its special character is primarily the result of how it pursues its mission, which takes it far beyond fulfilling the typical role of clipped hedges as garden elements for separating or dividing space, privacy or seclusion, screening an unsightly view, or perhaps protection from wind, rain, and sun. Although meeting all these on a high level of artistry, it is to the eyes and mind while resting, that they make their chiefest appeal.
Fig.1. Whole-house roof plan 1.40
Fig.2. Whole-house ground floor plan incl. enfilade [marked red] 1.40
A common feature in grand European architecture from the Baroque period onward, an enfilade is a series of rooms in which the doors entering each space are aligned with the doors of the connecting space, to facilitate movement through the building, and to provide a vista [a pleasing view] through successive rooms. In a contemporary context, the enfilade is a series of door-windows that allow the heart of the dwelling - the living and dining spaces – to be lightly divided without destroying the concept of a generous, fluid and almost uninterrupted corridor or network of indoor-outdoor spaces and places along the north-south axis.
Fig.3. Ground floor plan @ rear and front threshold 1.20
A threshold is a transitional zone of movement or pause between two adjacent, rarely identical spaces e.g. inside and outside or spatial statuses e.g. a very public residential street to a very private living space. Contrary to the manner of connecting interior and exterior space today, which is too often and too quickly resolved by nothing more than a solid door; gravel [for its acoustic qualities], in-between spaces, and porte-fenestres [‘door-windows’] are employed to construct a more ambiguous, aesthetically-pleasing transitional zone, that fuses the house with the atmospheric qualities of the garden, nature and street, rather than muting it.
Fig.4. Longitudinal elevation @ rear passage/private backyard 1.32
Fig.5. Longitudinal section dd @ private backyard 1.32
Fig.6. Longitudinal section ee @ private backyard 1.32
Fig.7. Longitudinal section ff and ground floor plan @ back porte-fenêtre/threshold 1.20
Fig.8. Cross-section gg @ private backyard 1.20
Fig.9. Cross-section hh @ back porte-fenêtre/threshold 1.12
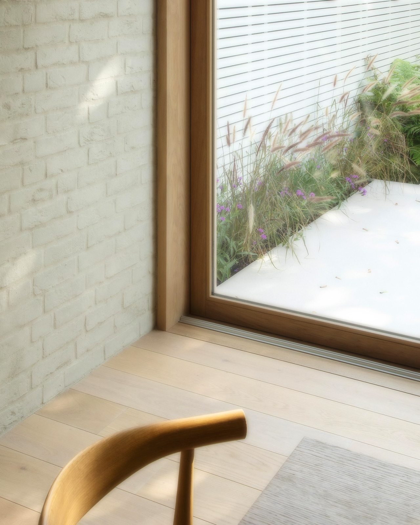
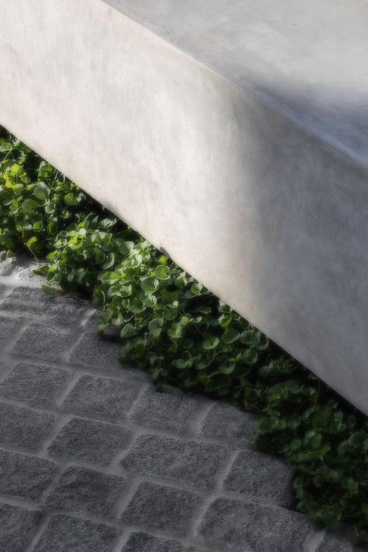
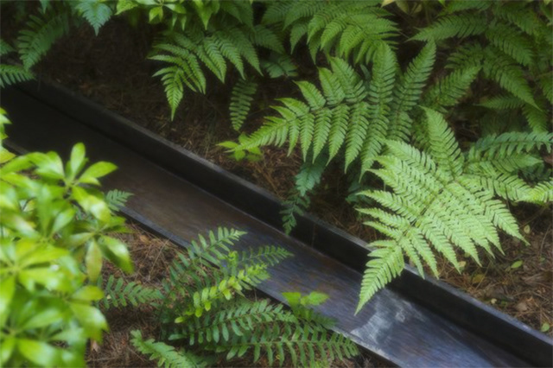
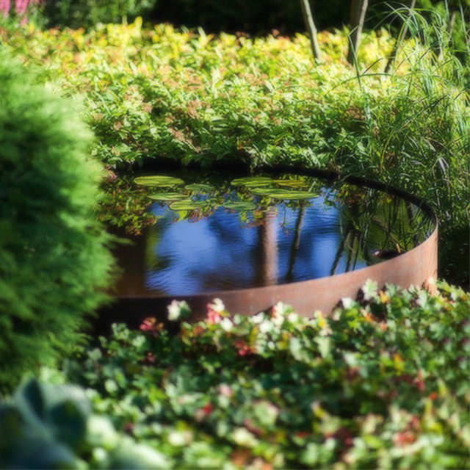
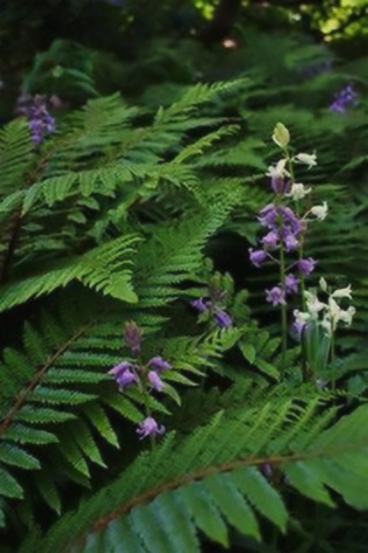
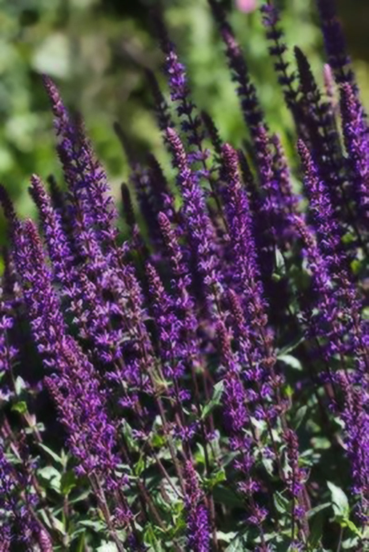
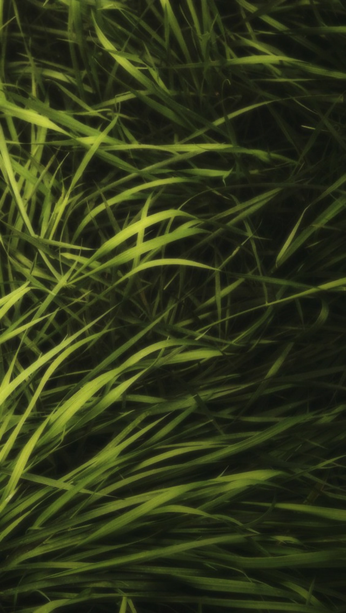
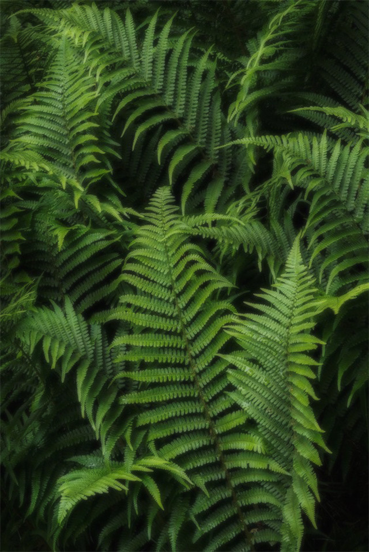
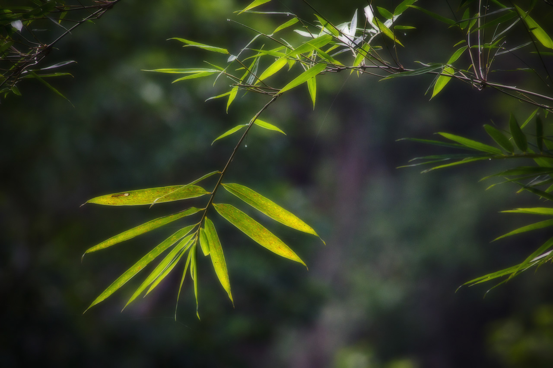
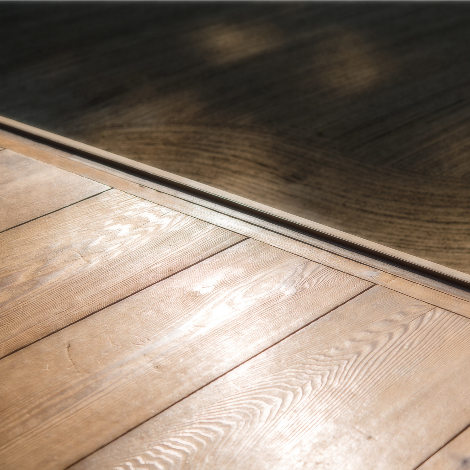
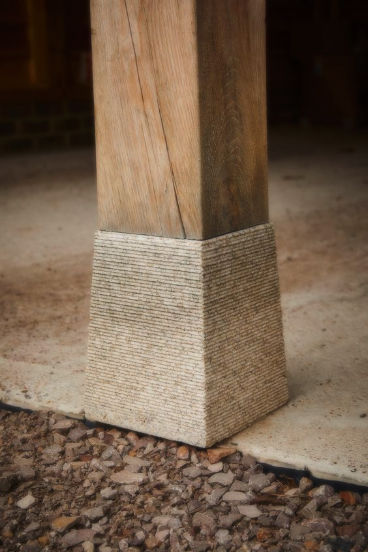
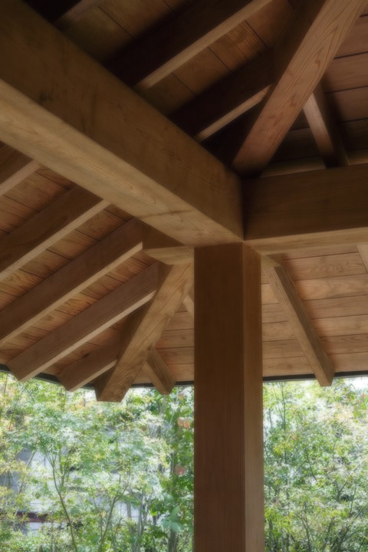
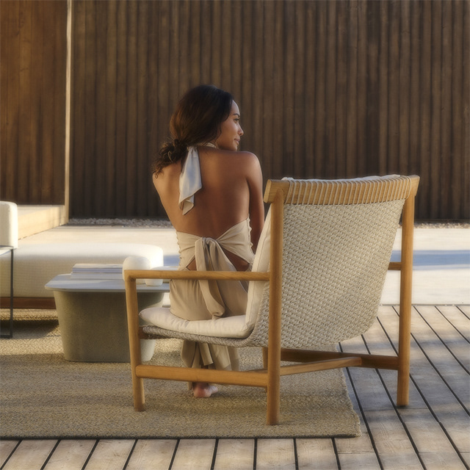
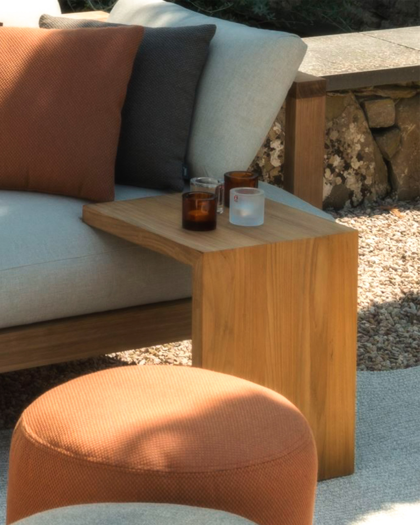
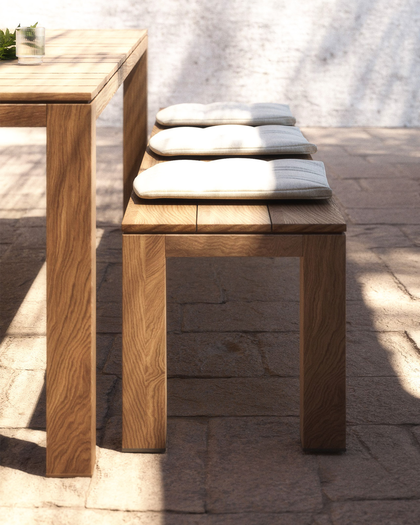
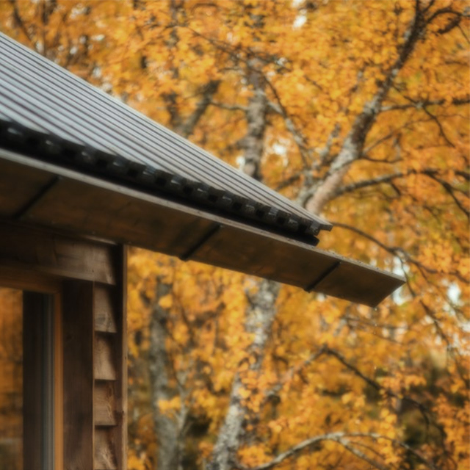
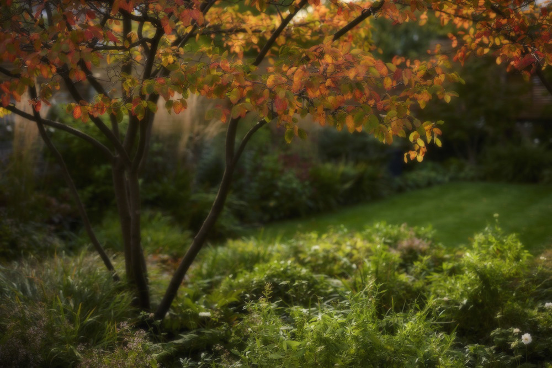

Fig.1. Section gg @ private backyard 1.24
Fig.2. Section gg @ rear water bowl/rain chain junction 1.6
Fig.3. Section hh @ rear porte-fenetre/threshold 1.20
Fig.9. Section hh @ rear portes-fenetre/threshold 1.4
Fig.1. Substructure and superstructure 1.20
Fig.2. Substructure and superstructure exploded 1.24
Fig.3. Timber post-and-lintel skeleton framework @ midpoint 1.2
Fig.4. Timber post-and-lintel skeleton framework @ edge 1.2
Fig.5. Timber post-and-terrace structural framework @ edge 1.2
Fig.1. Whole-house roof plan 1.40
Fig.2. Whole-house ground floor plan 1.40
Fig.3. Ground floor plan @ rear and front threshold 1.20
Fig.4. Ground floor plan @ rear threshold 1.4
Fig.5. Ground floor plan @ rear porte-fenetre/thermal insulation junction 1.2
Fig.6. Longitudinal elevation @ rear passage/private backyard 1.32
Fig.7. Longitudinal section dd @ private backyard 1.32
Fig.8. Longitudinal section ee @ private backyard 1.32
Fig.9. Longitudinal section ee @ timber post-and-lintel skeleton framework [midpoint] 1.4
Fig.10. Longitudinal section ee @ timber post-and-terrace structural framework [midpoint] 1.4
Fig.11. Longitudinal section ff @ rear facade 1.32
Fig.12. Longitudinal section ff @ rear threshold/porte-fenetre 1.8
Fig.13. Longitudinal section ff @ rear threshold/porte-fenetre 1.2
Fig.14. Cross-section gg @ private backyard 1.20
Fig.15. Cross-section gg @ rear timber post-and-lintel skeleton framework 1.6
Fig.16. Cross-section gg @ rear eave/rain chain junction 1.1
Fig.17. Cross-section hh @ rear threshold/porte-fenetre 1.12
Fig.18. Cross-section hh @ rear threshold/porte-fenetre 1.6
Fig.19. Cross-section hh @ rear threshold/porte-fenetre 1.2
1. Heinrich Engel [1964]. The Japanese House: A Tradition for Contemporary Architecture, pp. 278.
15. Kiyoshi Seike [1977]. The Art of Japanese Joinery, pp. 12-13; C. Geoffrey Holme, Introduction. In: Jiro Harada [1936]. The Lesson of Japanese Architecture, pp. 11.
+ small secluded visual gardens